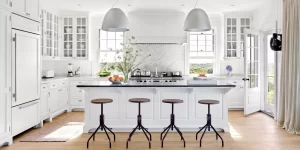
A kitchen and work area plan helps you design the proper space for your lifestyle. Think about how much food you prepare and serve, how many people will be using the space and their cooking habits. Think about the heights and widths of your cabinets and counters, and whether you need extra space for a work island. Consider the traffic patterns in your kitchen and decide whether you need additional storage or work surfaces in the island. You can designate a designated work area for those who are unable to use the full space available in the kitchen.
When planning for your kitchen and work area plan, use the work triangle method. It helps maximize your kitchen’s efficiency by minimizing walking distance between work areas. To create a kitchen work triangle, measure the width of all work areas and leave at least 4 feet of space in between each one. It’s important to plan your floorplan so that no one feels squeezed into a tight space. The National Kitchen and Bath Association recommends that the leg lengths be four to nine feet. The leg length should not cross a major traffic lane.
The kitchen center should be designed around your range. This is where you’ll be cooking and serving food. A good kitchen design is close to the dining room and avoids windows that might block your view of the kitchen. A good kitchen plan should also allow you to use the space above the cabinets for storage of less-used items or even a display area. The kitchen center is also the hub of the house, so it’s essential to keep it well-equipped.
Consider the lighting needs of the different work areas. A good amount of light can make cooking easier, while proper task lighting will also help you showcase your design elements. Before designing a kitchen, consider each work area and focus on providing every single spot with the amount of light they need. Consider adding lighting directly above the main work areas. You should also consider adding overhead lighting above the counters. These are a good idea for lighting up the entire area.
The main prep area of a kitchen is usually the sink. It includes the dishwasher, garbage and recycling bins, and other household cleaning items. For a more functional kitchen, make sure to design a sink center that’s central to other work areas. Work area walkways need to be wide enough to accommodate two people. If you plan to install a dishwasher, consider installing a sink that is wide enough for both left and right-handed users.
Consider kitchen islands in open-plan homes. A kitchen island can provide additional counter space, serve as a buffet area and create an attractive setting for entertaining guests. A kitchen island can also provide much-needed task lighting. A peninsula, related to an island, is a counter that protrudes out from the wall. It provides extra space for eating, food preparation and other tasks. You can make your work area feel more spacious with two islands.




